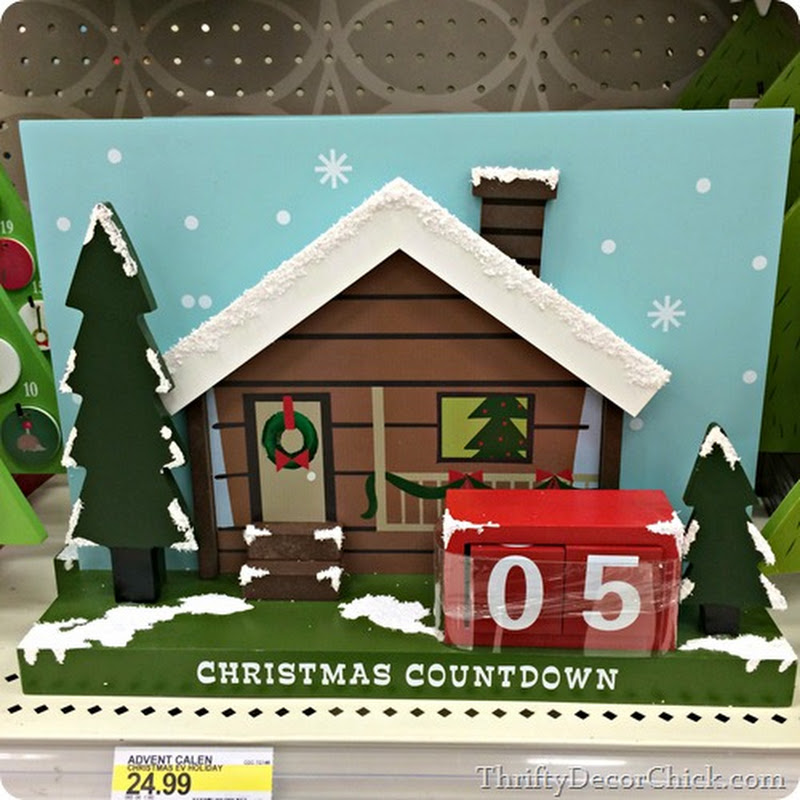HELLO! It’s Friday and the bench is done! Can I get an AMEN?
Last I left you it looked like this: 
Not bad but not done.
Like I said, it felt like all I had to do was paint those cabinets and slap on the hardware and I’d be done. But there was more. Lots more.
I’ve shared how to paint cabinets here but I’ll share the basics again today. Cause I’m in a good mood. :) I was starting with unfinished cabinets so I didn’t use a special primer, just a basic one:
So I experimented this time with a different color primer. Every time I prime unfinished wood it takes SO many coats to get nice coverage on it. So I tried using my tinted gray primer this time, thinking it would coat better at first, giving me a better base.
It did! But it still took three coats of white paint like usual. :) So it was a wash. But I learned. Something.
Anyhoo, after applying one coat of primer, be sure to sand everything lightly between coats:
The primer and paint (mostly the first coat or two only) will pull up the grain on the wood:
So you want to knock that down a bit.
So I used my basic white paint (off the shelf) I use for all of my trim and built ins but I could tell it was getting old. I noticed on the basement kitchenette that it was getting thick and hard to work with. So after attempting one coat on the bench I went out and got some new white paint, this time from Sherwin Williams:
This ProClassic is AWESOME – I used this on our kitchen island and it’s held up GREAT. It’s their base white called Extra White and it went on SO easily and so smooth. Love it! (And no, I’m not paid to say that, I have just become a die hard SW fan over the past couple of years.)
I did three coats of white on the cabinets, then put the doors back on. It was then that I realized that the bottom trim looked like poo:
It was flush in the middle and but not on the sides so it looked weird. I had some scrap trim that I used for the base so I just placed that right over it and I’m so much happier with it!
Another big project was installing the trim around the top of the beadboard. Once I was done I knew I had to address the corners. I don’t have a table saw so I scored my beadboard down to make cuts to fit into the inside corners and outside corner. The result was crappy but I knew I would fix it:
See the big gaps? I use dowel rods to fill those in. I shared how I did it years ago on the kitchen island here. It’s the perfect solution since it just looks like the “bead” of the beadboard.
Now with the dowel rods and some caulk you can’t even tell there were gaps there:
After all that, and touching up some more paint, it was time to poly the bench:
I did one coat, sanded lightly and then did one more.
And here’s the final result…finally:
I still need to paint the trim around the doors, and a ton of other stuff. But the bench area is D.O.N.E. And I am H.A.P.P.Y.
I’m really proud of myself for making this happen. For the months years that I was planning this room I didn’t think I’d be able to do the bench myself. I knew I could build a bench, but a bench with storage I figured I’d have to hire out. I’m SO pleased with how it came together:
That center panel I was worried about between the two cabinets is now hardly noticeable, with a lot of sanding, spackle and paint. :) If I could do it again I’d have the cabinets next to each other (and no space between) but I couldn’t figure out how to get them secured to the wall if I did that.
I’m in love with the hardware in here too – it was all from Lowe’s. I went simple with the hooks so I could fit them on the trim:
I originally planned on four along the back but decided on three there and then one on each side too. I need to go back and get one more for this side:
I figure the back ones will be for coats and bags and the side ones can be for keys and dog stuff.
I got a shot straight on with the help of my wide angle lens:
SO HAPPY!!
Now…to decide on what’s happening above. I thought I had something in mind but now I need to think on it more. I want lots of storage up there so I’m just figuring out how much I want to be open and how much closed. (My plan is both.)
For now I’ll take a break on this space and just enjoy it! The cost for this area was about $300 – that includes the additional beadboard, the trim, the butcher block from IKEA and the cabinets. I used scrap wood for some of it too.
I am looking forward to adding some decorative stuff in here down the line – but for now just being functional is pretty awesome! Especially considering this space used to look like this ALL THE TIME:
P.S. Here’s how I built the bench and here’s an in between update if you’d like more info on how I did this project.



























































