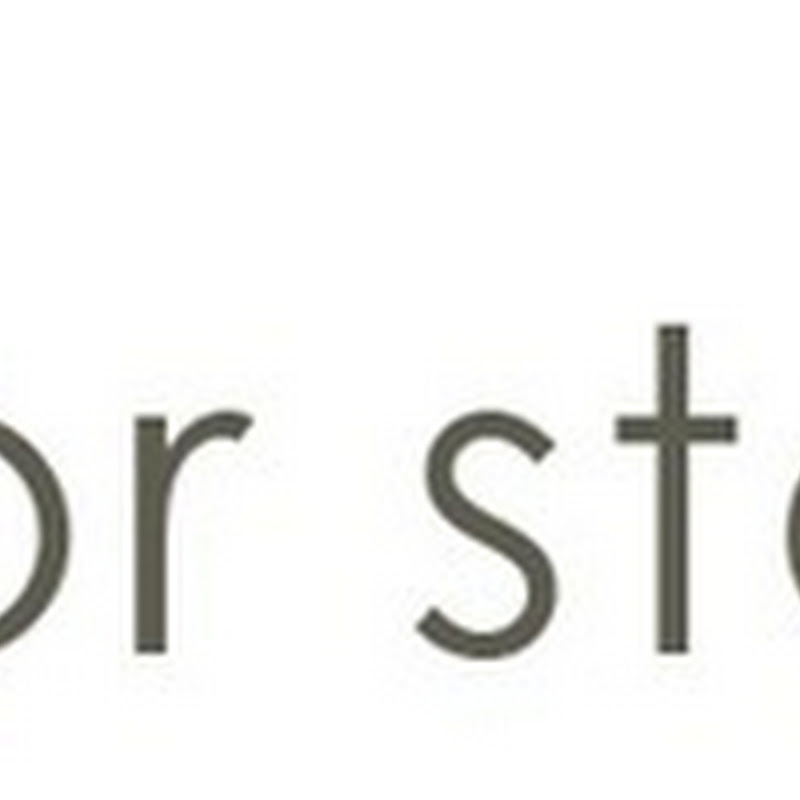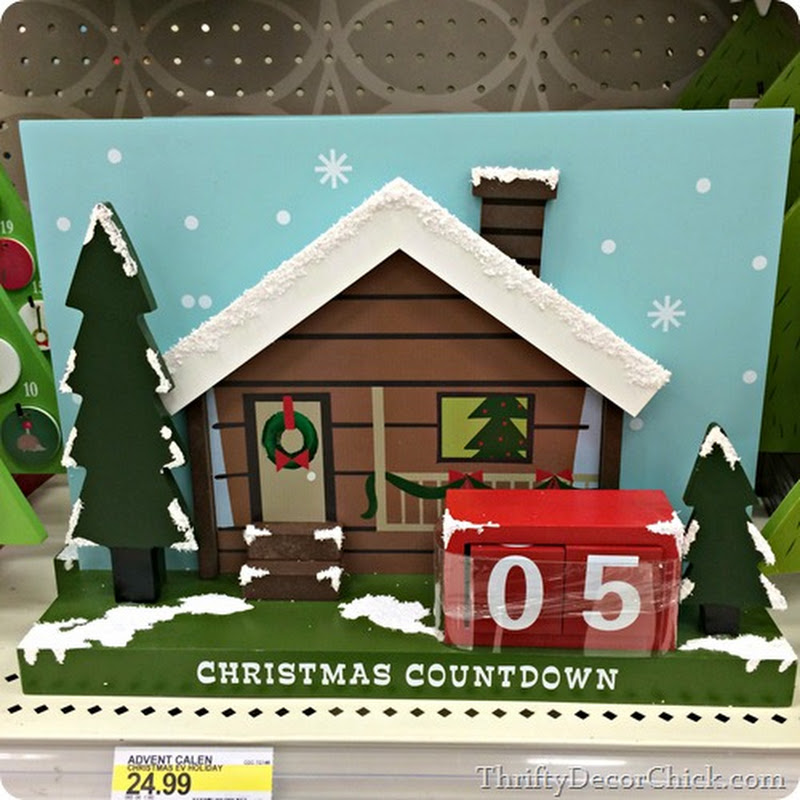Hello everybody! It is beautiful outside and I’m SO excited about the project I finished up this weekend! I’ve been planning it for some time now and I finally bit the bullet and got it done over Saturday and Sunday.
This one was all about the long wall behind our bed in the master. It’s looked like this for some time now, about nine months:
I painted it before we got our new bed and I installed the DIY headboard last summer. I was in such a rush to get it done I didn’t even cut in at the ceiling or the baseboards. And it sat.
I was telling a friend the other day that know when I’m not sure about a project when I let it sit for months. I’m talking six months to a year, or even years, like the powder room. If I’m loving the direction it’s going I’m pretty good at making it happen fairly quickly. (Granted, quickly in my time is still pretty slow.)
So I knew within a few months that I wasn’t feeling the light color on that wall, or I would have finished it up. I told you here how I was waffling between a dark or light bedroom – I love both! And I finally figured out how to make both happen. :)
I had been thinking of how to make that wall a little more dramatic and had a plan in mind. Then it was solidified when I saw Sarah’s wall in her office. Her dark wall was so striking, I loved it!
So that’s what I did. I was at the fancy mall a few months ago and the wall behind the cashier at Pottery Barn was a beautiful dark gray – I asked what it was and that’s when I knew Peppercorn was the color I would use:
I got the swatch a couple months ago and checked it in the room – it matched the dark gray in the rug perfectly and the new mirror over the fireplace too. It was meant to be!
I started by painting the wall Saturday – no cutting in needed, my favorite!:
I had this mixed in an eggshell finish – I love a dark color in a matte finish but I wouldn’t recommend it. You’ll see every little scuff and want to be able to wipe it easily.
After the wall was painted I moved on to the trim work. I used simple mdf boards from Lowe’s – they come primed white. I got 13 boards so the total cost was around $80. I go back and forth on painting before installation and this time I did:
But I’ve decided I still think it’s easier to just paint it all after the fact. You have to spackle all the holes and gaps and even though I tint it with the paint color, you still have to sand/wipe it down and then do at least one more coat after that:
And eventually I’ll probably caulk this whole wall (I haven’t yet) and I’ll have to paint over that too. So, I think I’ll always be a paint-after-install girl. :)
I did a “frame” around the whole wall – mitering the corners like you see above. Then I did a board and batten look on the rest of the wall:
And I LOVE IT.
Like, stand in the room and stare at it, LOVE. My husband can't stop talking about it too, that’s when I know it’s a home run for us. :)
It is just perfect as an accent in this room. The headboard pops off of it even more than with the lighter color and even the navy blue lamps still look good:
I never ever take pictures at night but I couldn’t resist – it looks so good during the day but I think I love it even more at night:
You can see above that the other three walls are still their original color – that’s the next step. They will be that light gray that was on the bed wall soon – as soon as I get the ladder and extender paint pole out. :) I’m SO excited about how this room is coming together now, I’m thrilled with it.
This is how it looks during the day:
I still have to touch up smudges on the ceiling too, so ignore those. :) I couldn’t decide if I wanted to paint the base the same color as the wall, but I like it as is.
I planned the two segments on the wall so I could clear the headboard. I’m considering adding another line of the boards to make a third (bottom) segment – but I’m not sure. If I do it will mess with the headboard so I think I’m just leaving it:
It truly makes that wall a focal point now, which is what I think the room needed. Love it so much.
This room is really coming together now but there’s still a lot I want to do! The priority is to finally get the rest of those walls done – two coats on each wall which is going to be SUPER FUN. :)
Do you prefer a light or dark bedroom? I think when I’m done this will be a good mix of both. I especially love the board and batten look in this dark color – have you ever done something similar in a dark paint?
We’re off for spring break this week so I’ll be taking a few days to be with my family – I’ll be back Friday with a quick little DIY project for the closet! That’s another space I’m excited about! Have a lovely, warm(?), safe week!



























































