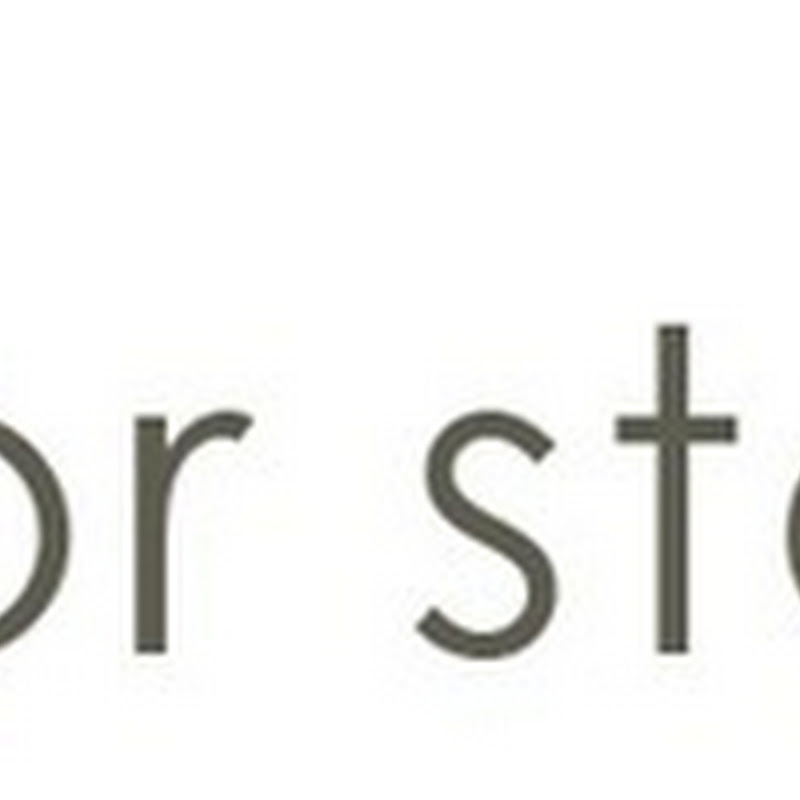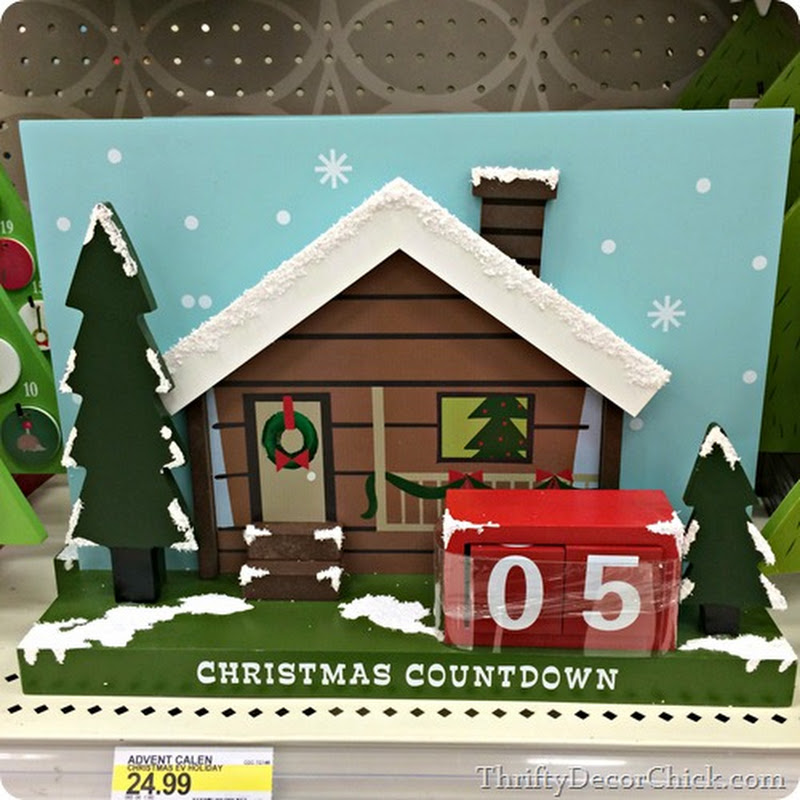OK, so I’m back with an update on our dream plan I wrote about a few weeks back. We had big dreams people. Dreams of extending the back of our house, moving some things around and creating more space where we want it – in the family room and kitchen.
And then we got quotes. First, I need to send out a double chest thump to the contractors who actually called me back. Guess what? It’s rare that a contractor calls you back. Who would’ve thought?
I called about ten businesses, two I talked on the phone and they were great. Most never called back. I only had two actually come out and to give us a firm quote, and of those two only one gave us a true, hard quote on a piece of paper. I’m already discouraged by this process. :)
I understand many charge for the estimate process and I totally understand that and was willing to pay – but out of ten I got one real quote. Thing is, they were all high. Like, CRAZY, you-are-freakin-kidding-me high. As I mentioned, we’ve had friends locally who have added on similar square footage and the price was much more manageable. Of course the contractors they used are no longer doing it. :)
We did have a few different roof lines to work into the plan, which increased the price. And running HVAC gets expensive too but our friends did that as well, so who knows.
ANYWAY. We could have done it – but at the prices we were quoted it just wasn’t a good use of our money. I’m willing to put some money into this, especially since we plan on being here so long. But it just wouldn’t have made sense to spend that much on this house.
So, plan B. :) I told you I wouldn’t give up.
Here’s the family room and kitchen plan I’ve shown you before:
To see our original plan go to this post. It involved pushing out the kitchen and family room quite a bit.
A couple of you mentioned an alternative in the comments and it has crossed my mind briefly over the years – I just didn’t think it would work. The idea was to take down the wall between my office and the family room. The wall to the right:
At first I discarded the idea because I truly do use my office, every day. I do want a space. But a reader suggested the loft and duh, that would work just fine. It would take some getting used to and I like being our main level – but by the time I finished putting things on paper I realized I’d probably have room for a desk in the new family room plan.
The thing is, I took down the doors to my office years ago – so it’s already open to the family room. When I really started thinking about it I realized how the two spaces are practically one anyway. I watch the TV in the family room from my desk:
Hello Charles. :)
And honestly, the more I thought about it, the more I loved the idea. And I think I would keep the board and batten look throughout the space, because taking all that down would just make me cry a little. I have a plan to just change it up a tad.
I contacted two realtor friends of mine and asked them if it was a good idea. I didn’t know if losing the office would be a bad thing -- I wasn’t going to consider anything that would hurt the value of our home. I sent them photos and both were totally excited about it and said it looked like a great idea.
Whew! So now, I have a new plan. Here’s the current look, as a refresher:
The family room and kitchen table area are the ones that are tightest for us.
Because sometimes I just like to look at things on paper, here’s my rough sketch on graph paper, with the office included on the left:
It’s not totally to scale (but close!) and I forgot to add in a couple current windows, but you get the idea. The triangle in the corner of the family room is our fireplace and the open area on the right is the kitchen that will mostly stay put.
I’d work with the windows that we already have in the family room and make those into French doors with access to the deck. Minimal messing with the current wall should cut down costs significantly.
Here’s an idea of the floor plan with furniture:
That table area in the kitchen is not final by any means – I’m still considering where I’d put the door, the table set up, etc. I need to make sure we’d have room to move around there. The space would be about 90 square feet, 60 of that new.
The fireplace would move to the back wall of the house. It’s a direct vent and I don’t even think we’d have to move the vent on the back of the house. My thought is to add another window in the corner to make that a double window to balance out the French doors.
The furniture layout would change significantly – and to do this I’d have to move our TV above the fireplace, which I’ve never wanted to do. But it may be the best/only option. I’d love to do some kind of small built ins next the fireplace to hold TV components. The placement of things is a little hard still because the office is only about ten feet deep – so I need to make sure we could place things well and still have plenty of space to walk around:
It kills me that we shopped forever for a smaller sectional and that thing is still a beast! :)
I’m going to tape off shapes on the floor to see how it will work for sure. I have to say, I’m TOTALLY excited about how this could work. It would make our family room so much bigger and completely change the feel of it. And my office gets GREAT natural light so the thought of all of that in the family room makes me giddy.
The wall that would come down is not load bearing and I actually am considering taking that down on my own. :) I’m STOKED at the thought of that. The gas for the fireplace is in that wall so I’d need to have that moved. I’ve contacted our flooring guy and he says he can patch the floors just fine.
I think I could act as the contractor for that part of this job like I did for the basement. I’d need to coordinate the gas line, the fireplace rebuilding, some electrical work, adding the doors and windows, flooring fixes and a LOT of drywall.
So. That’s the new plan. I’ve already contacted the contractor who actually responded to me, so I’m hoping to get a new quote soon. And I’m going to call a couple more one more time – if you are in the Indy area let me know if you’ve used anyone you liked!
Do you have a TV above the fireplace? Have you ever taken down a wall in your home? Is it as thrilling as I imagine it? ;)
















0 comments:
Post a Comment