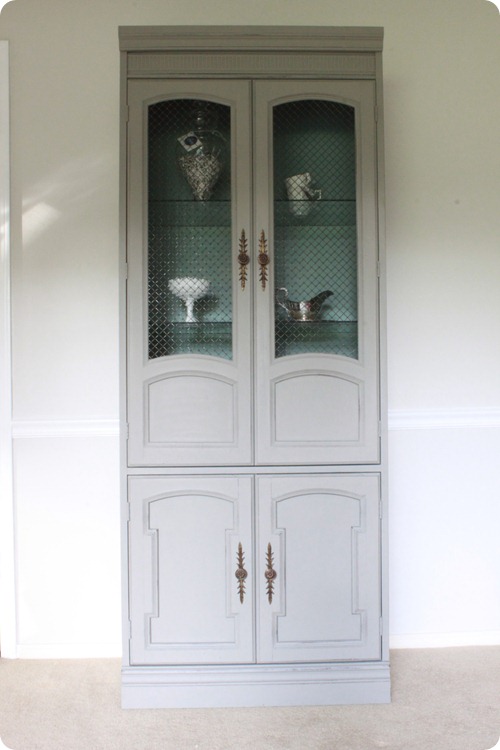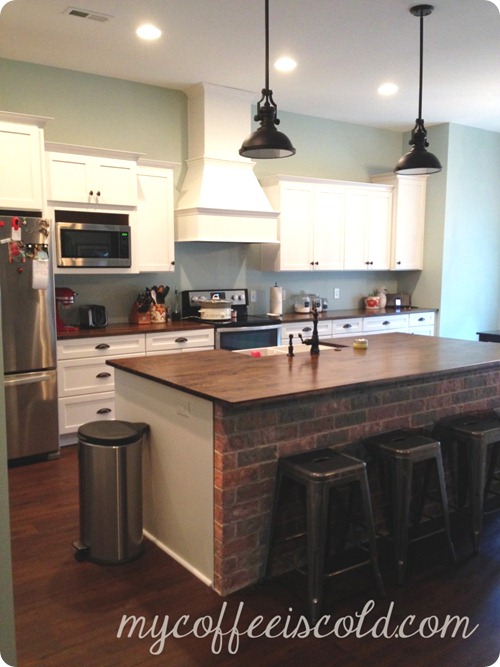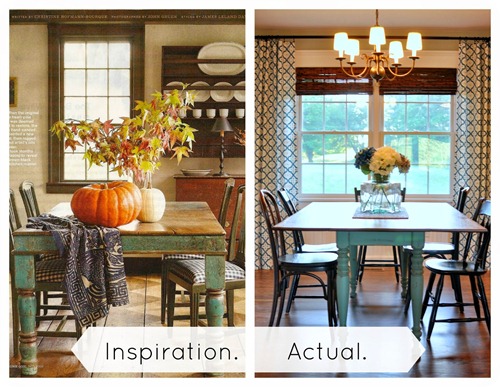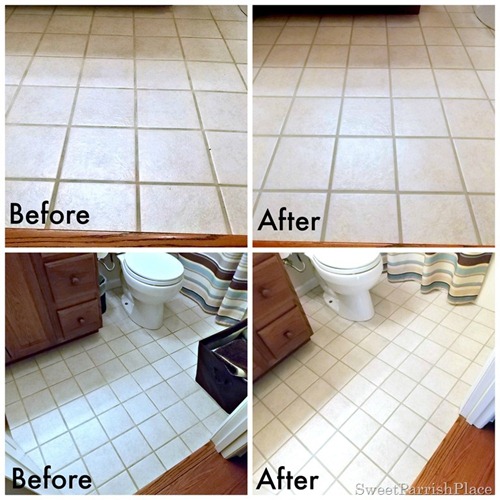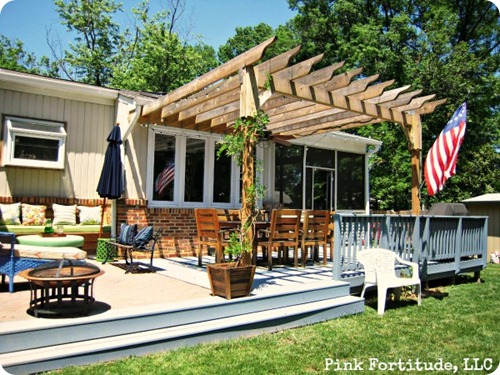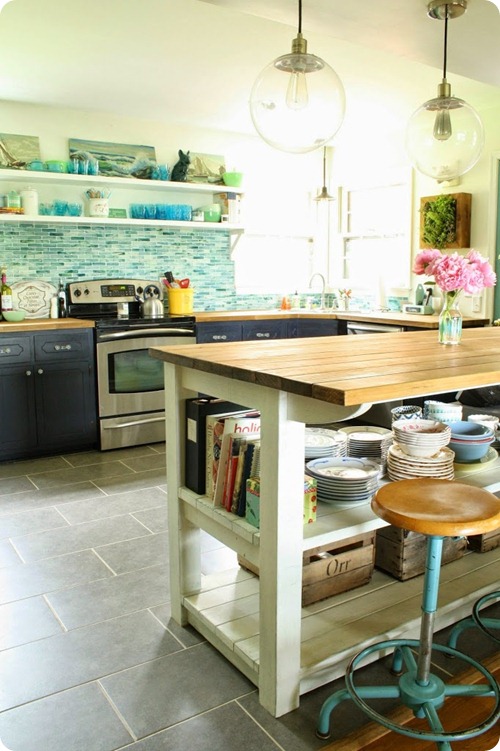OK. I’m done. I can’t even believe it!! The family room expansion/renovation is DONE. GoodNESS, I worked my butt off on this room! I will go into a bigger background recap later, but long story short is that we wanted to add on to the back of our house, decided against it when we got the quotes (choke) and then decided to knock down a wall instead.
That wall was the one between the family room and my office, the one with the corner fireplace and the wall to the left: 
Our original expansion plans were just to move out from that window wall and make the back part of the house more of a sunroom to extend the family room. We were never going to touch that office wall because I really wanted to keep my office. Turns out I don’t even miss, not at all. Isn’t that funny? It was a BEAUTIFUL room but no one ever saw it anyway! Except you guys, ha!
When my mind started working and the thought that taking down this wall might work, I sent this “real life” shot from my phone to two realtor friends to see what they thought. This really shows you a better angle:

The area to the left is our walk way from the mud room and garage and is where we had the TV. We reconfigured the space like this years back and it did help – but I didn’t like the corner fireplace and didn’t like that the room had different focal points.
It’s funny because I look at that photo and we had a much wider space when it was like that. But now, it’s SO MUCH BETTER because the family room is bigger and the kitchen doubled in size as well.
The space is long and skinny – we didn’t get any additional width to the room at all. In fact it’s skinnier now because everything is situated towards the back of the house. But we absolutely positively love it:

From the day we took down the wall we both said – it was supposed to be like this from the start. Actually every single change we’ve made in this whole great room (moving the kitchen table, switching out the doors, all of it) we’ve said the same every time. It should have been like this all along.
Taking down that wall brought in an insane amount of natural light – we gained two windows from the office. We also added six new overhead lights to the space:

The focal point of the room is now the grand fireplace and built ins:

We had to built it into the room to accommodate the size of the gas insert – we dealt with that by building out the entire thing and adding storage for electronics and all kinds of other stuff.
I went dramatic and gray with the whole thing and I adore it:
 I am debating moving the rug down so it’s centered on the fireplace. I like how the sectional sits on it now though – if I move it the sectional will sit half on and half off.
I am debating moving the rug down so it’s centered on the fireplace. I like how the sectional sits on it now though – if I move it the sectional will sit half on and half off.
To get an idea of how this renovation opened up the space – the old wall went right down the middle of the new fireplace. Because of the angle of the old fireplace we had about two feet, then windows. There was nowhere else to put furniture but right in front of that double window.
I can’t believe that our family room used to go that far into the kitchen! It actually went almost to the right side of that étagère:
Crazy! The final frontier in this renovation is the double doors that will take the place of that window – it was supposed to happen last week but we had a hiccup. :) More on that soon! (And those drapes will be replaced with some that match the other side of the room soon. These are up for privacy now.)
There are little things we noticed right away when we started this process. First, the animals LOVE IT. They are in this space way more than before. It’s weird. Secondly, we love that there’s one focal point in the space. I used to hate TVs over fireplaces but I’m actually falling in love with the look (and I really disliked it!). There’s no competition for your attention, it’s clean and makes the space feel even bigger. Finally, our view in here is SO much better.
I love love LOVE to sit down on this sofa during the day:

Everything is oriented to the outside. Before our view from the sofa was the front door and the TV. Now’s all the light and the trees and our pretty deck and patio. I absolutely LOVE that. It’s completely changed how this room feels.
We have more seating in the room now too – the chair to the right is my new “office.” It’s a super cozy spot! The newly painted dresser and the built in to the left of the TV hold my office supplies:

We get so much light in here now it’s hard to get good shots! I’ll take that problem any day. The natural light is why I knew the space could take the darker pieces. I love how they add some drama.
I have a lot of favorite spots in this space and this is one of them. That spool chair was the only furniture purchase for this room and I ADORE it:

I looked for months for the perfect chair and found it a few weeks ago at HomeGoods. It is spectacular. :)

See? Spectacular. And incredibly comfy too!
I moved what used to be used as a sofa table to the wall where the TV was before:

Since the sectional is floating in the middle of the room the dresser I had on this wall felt too deep. This table is perfect since it’s nice and skinny.
The big mirror was a happy accident – I leaned it up there to see how it felt and it makes the room feel even brighter – when I’ve taken it down to paint behind it there’s a noticeable difference in the room:

I thought this walkway would feel tight but it’s actually perfect:

Before the walkway was right in front of the TV and again – this just feels “right.” I told you we keep saying that! It’s how it always should have been. :)
And finally, this is my view as I sit and write:

That view will look even better when the kitchen renovation starts…next year…a long time from now…cause Mama needs a break. :)
I still want to share more details and photos of the space, some before and afters and all of the sources as well – I will share those very, very soon!
For now I think I’ll join him:

If you have any questions about anything let me know and I’ll be sure to address it!
THANK YOU for coming along for the ride! I don’t think I’ve ever worked harder on a space but not sure I’ve ever been prouder of a space either. :)
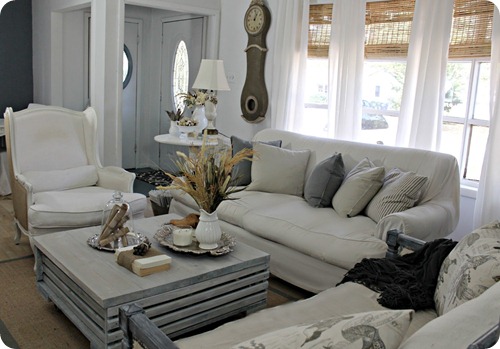 You guys are so smart!! That would look beautiful in a dark stain as well – and you can create storage inside. Awesome.
You guys are so smart!! That would look beautiful in a dark stain as well – and you can create storage inside. Awesome. 

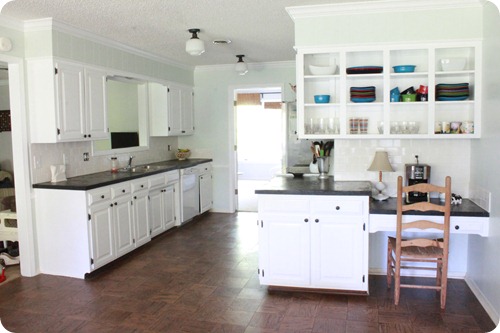 And Jaime shared some as well – love her two toned look:
And Jaime shared some as well – love her two toned look: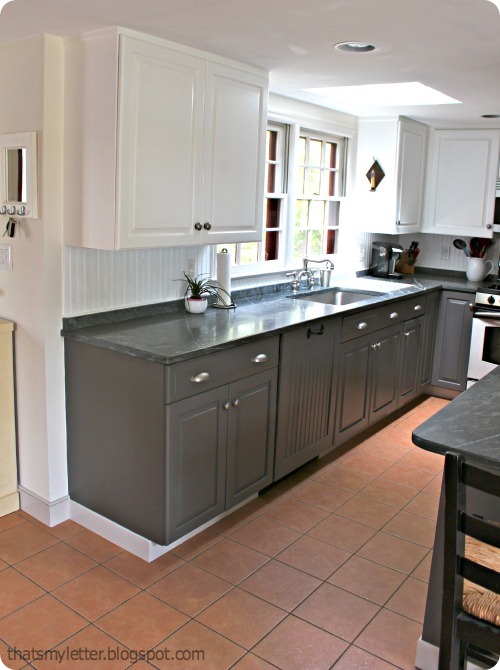 Laura’s bathroom renovation turned out beautifully:
Laura’s bathroom renovation turned out beautifully:
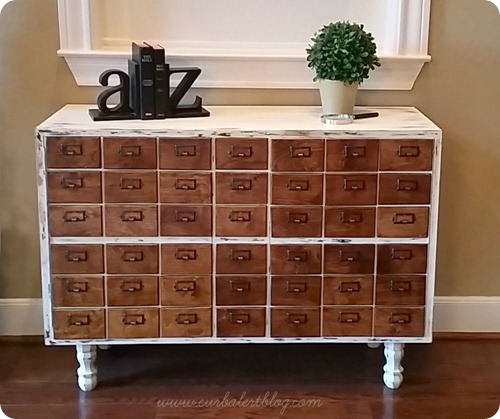

![beforeAndAfterButton_thumb[1]](http://www.homestoriesatoz.com/wp-content/uploads/2012/03/beforeAndAfterButton_thumb1.gif)



















