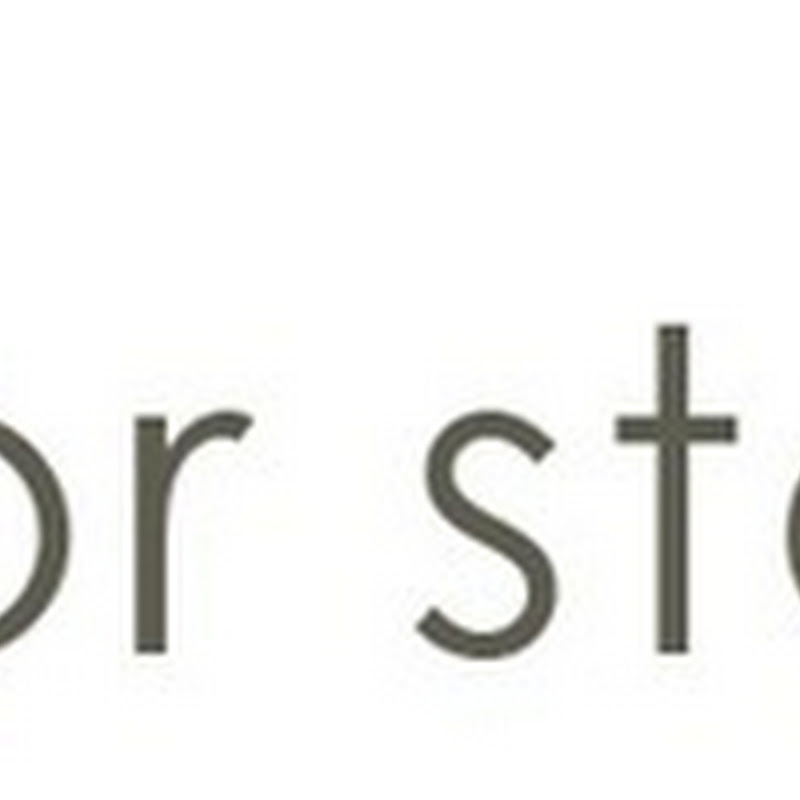Happy Friday! Two things to be excited about today. First of all, the weekend, duh. Secondly, by the end of the day today the work on the family room will be DONE! Whooooo! Well, the work by other people. Mine has just begun.
Here’s an update on where we stand! Last week the flooring guy came and patched the floors:
He did SUCH a good job. To make them look seamless he recommended sanding down the entire area and restaining – especially since we added the spot where the island was too. He said smaller spots are OK to just stain/poly, but bigger ones like this would look better if everything was redone.
Here’s a bigger shot of the three areas he patched:
Monday he came out and sanded:
I’m always tempted to just poly them and leave them this color – the natural wood is so pretty!
And then Tuesday and Wednesday were stain and poly days. This is what the rest of the main floor looked like till last night:
If you follow me on Instagram, yes I found my keys. Yesterday. They were in the garage. :)
It’s ALL worth it though…here they are in their finished glory:
The ceiling has been patched and painted and now there’s absolutely NO sign that a wall was ever there! YES!!
Here’s a shot from mud room into the whole space:
Instead of moving everything back in first thing yesterday I got to work. I took down the molding on the walls:
It’s been up for eight years now – it’s time to go. This is that “foamy” molding I told you about years ago. It will be replaced with the board and batten look that’s in the office.
While I was at it I took the trim down from around the two doors in the room:
I’m replacing them with my craftsman trim I’ve been slowly adding around the house:
Still have some work to do. ;)
You’ll notice the new baseboards too – our old ones were impossibly small. Since we didn’t remove them when the floors went in years ago they looked even smaller:
Because 1.) our base is so hard to remove (the builders used two inch heavy duty nails every few inches) and 2.) with the hardwoods down it’s hard to remove them without damaging the floors – I have to get creative when it comes to beefing up the base. You can see my master bedroom solution here.
Because I’m adding the board and batten around the room I added a horizontal board along the top of the old baseboards and then placed the new base over that. I explained the process more in this post with pictures, but here it is after:
I finished up the family room space, just have to do the kitchen area. They look a little wonky now but it will make more sense when the vertical boards go up. :)
I finished up some smaller projects too, like adding a decorative trim to the built ins. Here’s the unfinished before:
And after with some trim:
The sides will get some trim that will cover all those seams. One step at a time. :)
And all is right with the world now that the island is back in the kitchen. Even though it does look like an art project gone wrong:
Isn’t it PRETTY? This poor island has been through so many makeovers. To get it out they had to tear off the decorative beadboard. At least I will be spurred on to get the island extension done sooner than later now. ;)
I wasn’t able to move it too much from it’s original position, but we now have quite a bit more space between the cabinets and the island – I wanted to move it out since I plan to extend it. I didn’t want the oven area to be cramped when we opened it.
So far…SO GOOD!! I hope you’ll be patient with me as I begin my portion of this work now…I want it done fast but it takes me a while.
By the way, we’re definitely moving the kitchen table – you can see this post for more on that. I think the open space by the bay window is going to be AWESOME now that I’ve had some time to get used to it.
Have a great weekend everybody! I’ll be painting!!
































































